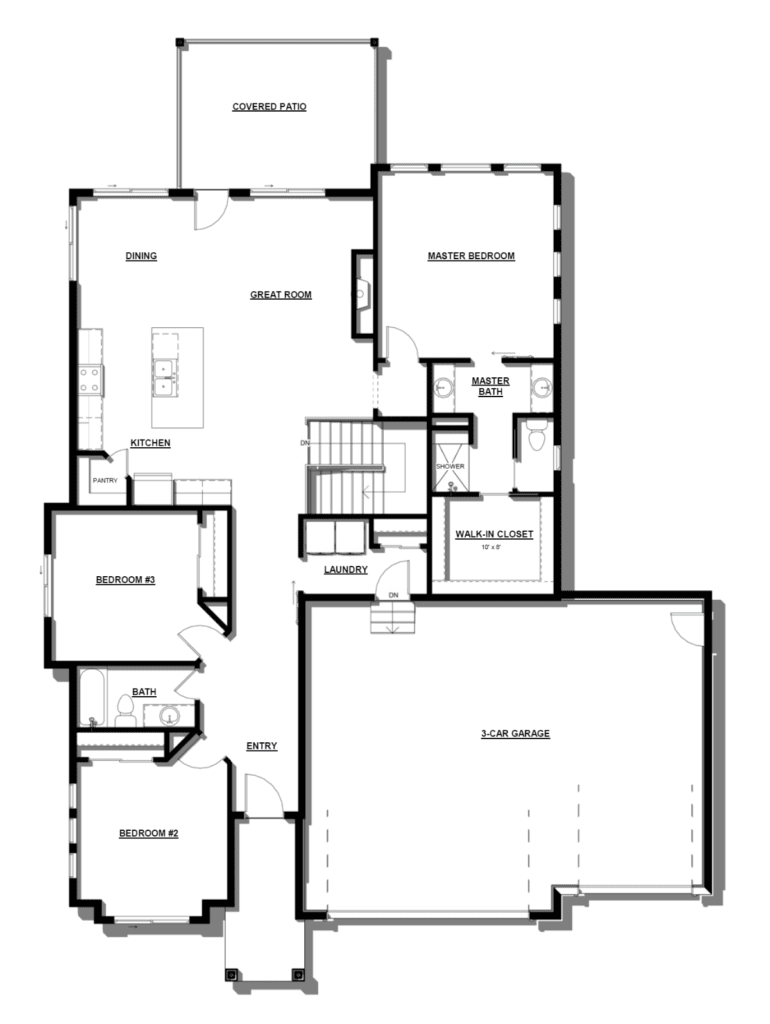Named after the 8th highest mountain in Colorado, our Mt. Lincoln design offers 3 bedrooms and 2 bathrooms. The open layout of the living room provides the perfect space for entertaining. The gourmet kitchen, featuring an island and walk-in pantry, are built for evenings filled with great food and welcome company. When you see how the Mt. Lincoln was put together, you’ll see a life of dining and comfortable living.
The master suite gives you a dedicated area to relax comfortably. You’ll be able to step into your own space featuring a half-dozen windows delivering beautiful ambient light throughout the master bedroom, illuminating the vibrant life provided by the Mt. Lincoln. A large walk-in closet provides ample room connected to a dedicated bathroom. Relaxation is never far away in the master bathroom, with a beautiful design made with intelligent layouts in mind. Optional upgrades such as heated bathroom floors and unique hardware can enhance your Mt. Lincoln even further.
A second bathroom lives between two additional bedrooms for an accessible connection to the living area. A functional utility room (mud room) allows for easy entry into your home, giving you a practical space to step in from the three-car garage.
With plenty of optional upgrades including a deck, barnwood accent beans, kitchen backsplashes, optional basement finish, and more, we can add enhancements to nearly every part of your home. Our team at Dynamic Homes Colorado aim to make the space precisely what you need so when you step into the Mt. Lincoln design, you’ve entered the perfect home made for you.
