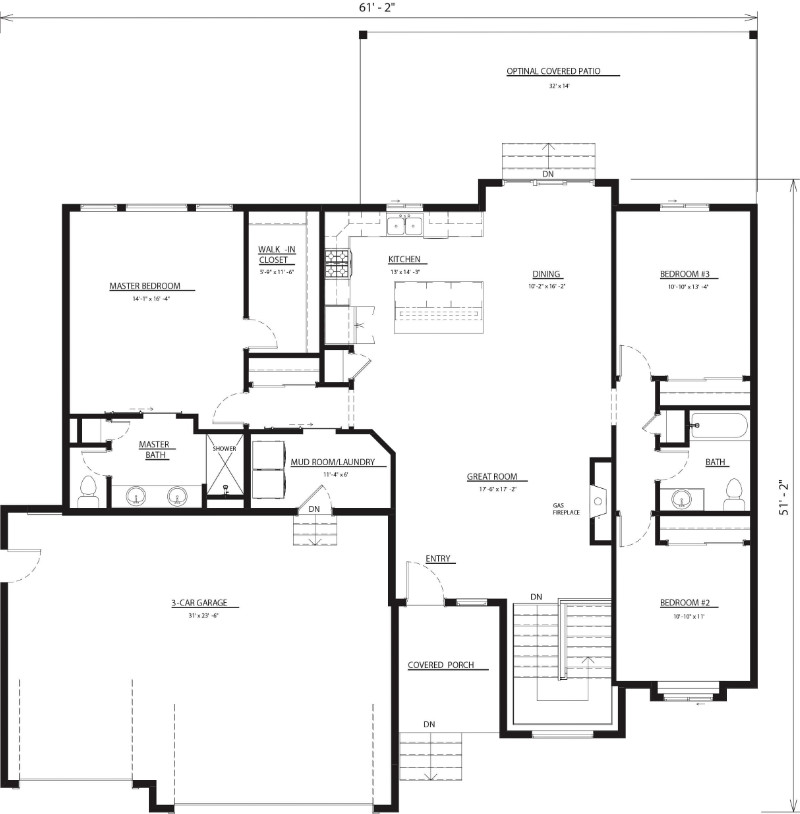With 3 bedrooms and 2 baths, the Blanca Peakmodel has ample space for your family or guests. Named for a prominent peak in Colorado’s stunning Sangre de Cristo Mountains, this is an eye-catching home that will garner similar approving nods from first-time visitors.
The Blanca Peak’s 3,618 total square feet (1,823 finished) give you plenty of room to spread out, while the open and inviting layout is ideal for entertaining or just spending quality time with loved ones. From the gourmet kitchen—which features an island, pantry, and plenty of storage space—you can prepare meals while staying engaged in conversations happening in the spacious adjacent dining room and great room.
The oversized garage easily accommodates three vehicles, or use one of the stalls for bikes, toys, sports equipment, and the like. And when you return home and head inside, the mudroom is the perfect place to shed shoes, coats, etc.
At the end of a busy day, nothing feels better than retreating to the beautiful master suite with its private bath and walk-in closet. It occupies a separate corner of the home, so you can settle in for the night as your kids or guests turn out the lights in their own comfortable spaces with a bathroom conveniently situated between them.
What’s more, if you dream of adding a workout area, rec room, craft area, or other rooms to your home, the Blanca Peak’s expansive unfinished basement is where you can make them come true. You can also brand your Blanca Peak with your personal style by working with our team to select the perfect decorative finishes. We’re here to ensure your new home is everything you had hoped it would be.
