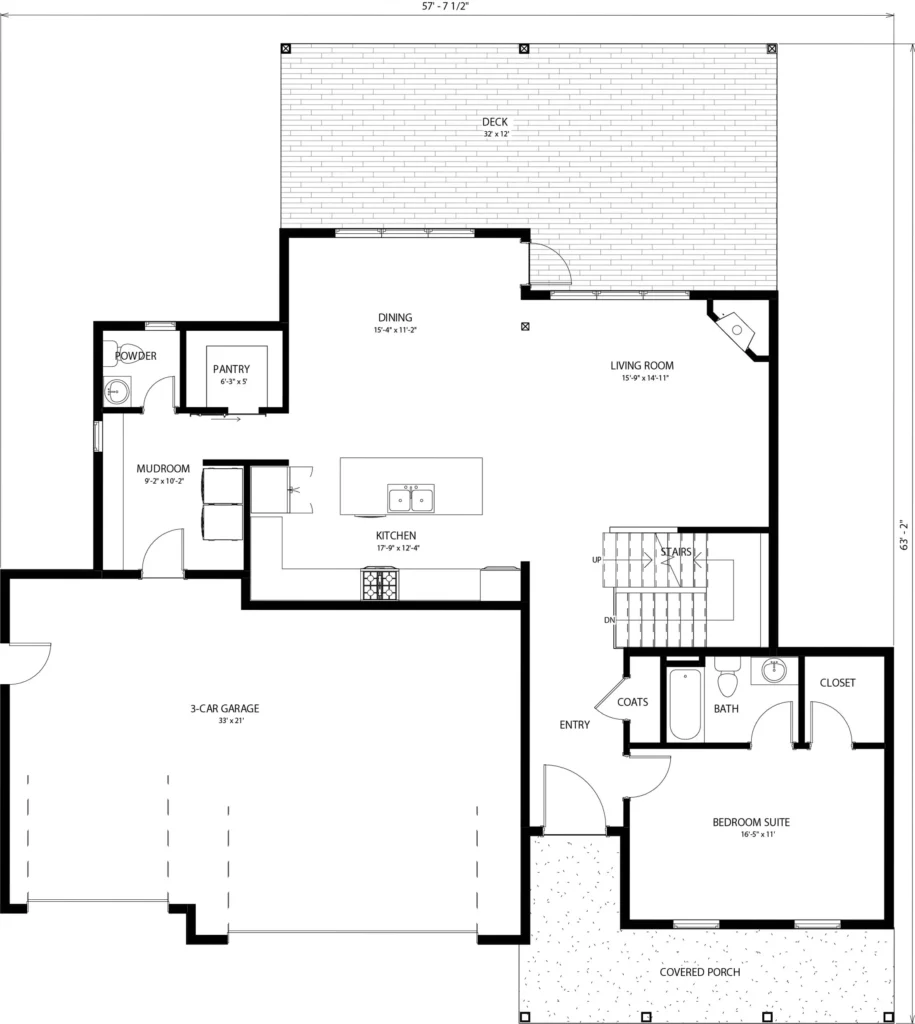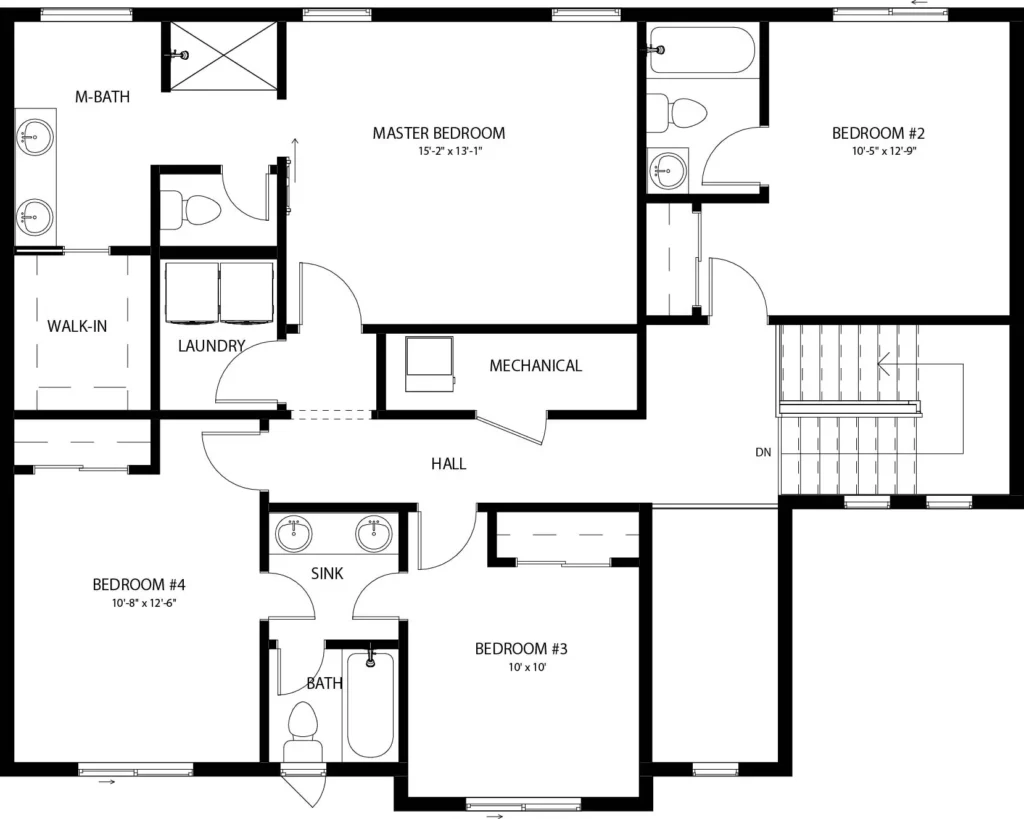Named for a magnificent “fourteener” in Colorado’s Sangre de Cristo Range, the Crestone Peak 2-story home is also an impressive sight as you approach it.
Inside, it offers ample space for you and your family. The master suite has a private bath, dual vanities, and walk-in closet. Two additional bedrooms are adjacent to a shared bath with two sinks that are separate from the tub and toilet. If you need more space for kids or guests, you can add the optional fourth bedroom with a private bath.
The second floor also has a loft option, and the enclosed space for a washer and dryer saves trips and makes doing laundry much more efficient.
The main floor features an open, airy layout, including a gourmet kitchen with plenty of cupboard space plus a walk-in pantry and a storage closet. An unobstructed view of the spacious living room and dining room means you can interact with family or guests as you prepare appetizers or cook a meal.
Also ideal for active households are the first-floor powder room and a mud room where kids can gear up for outdoor time or shed coats and boots on their way in during the winter months. And if you work from home, the optional office on the main floor is perfectly positioned away from other rooms.
The covered front porch is a great place to welcome guests, relax and watch the kids play, or chat with neighbors. And when playtime is over, the oversized garage can accommodate three vehicles plus bikes, toys, tools, lawn mower, etc.
What’s more, if you have dreams of creating activity spaces, the unfinished basement boasts nearly 800 square feet for the recreation room, craft room, or workout area you’ve envisioned, with room to spare for storage.
Offering 2,791 total square feet and several design options, the Crestone Peak model is just waiting for you to make it your own. And our team at Dynamic Homes can guide you every step of the way!

