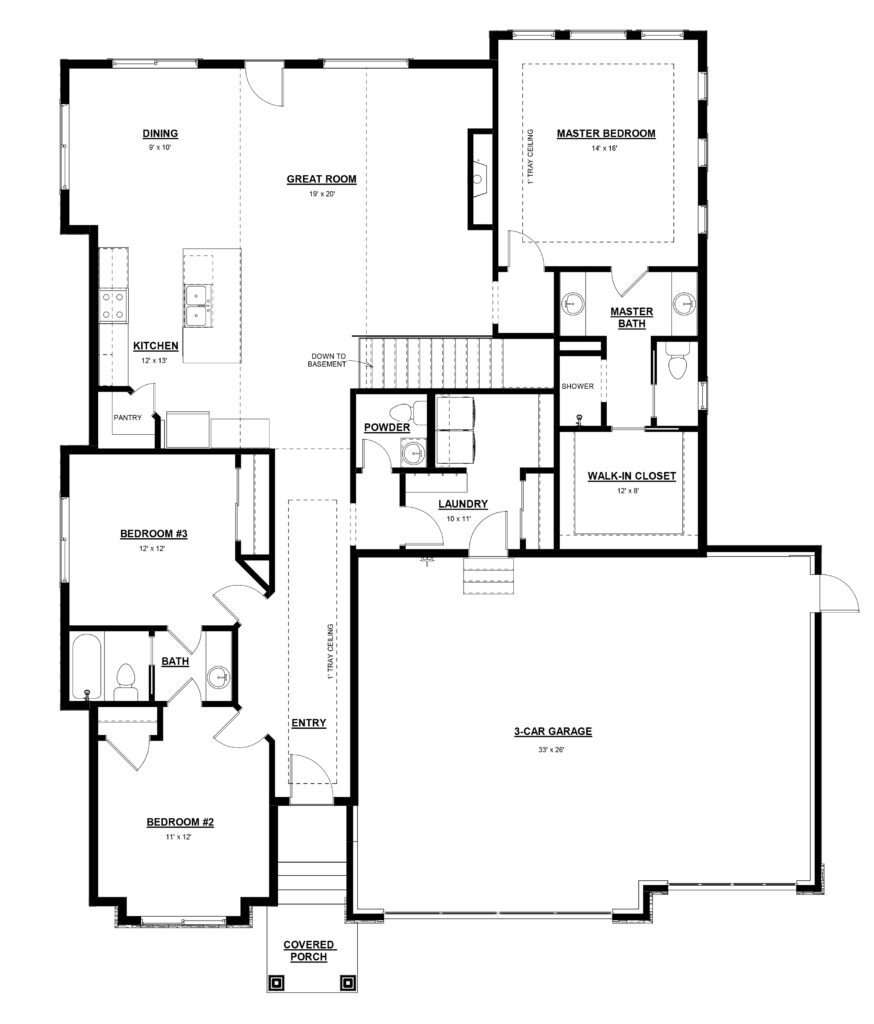Many people aren’t aware that Mount Elbert is Colorado’s highest peak and the second tallest in the contiguous U.S. But it will be clear to you the minute you step inside this gorgeous ranch-style home that it represents a high point in quality and comfort.
With 3 bedrooms, 3 baths, and 2,008 finished square feet, the Mount Elbert model has plenty of space for your family and guests. The open layout is the epitome of no-boundaries living and features a large, eat-in kitchen with an island adjacent to a spacious great room and dining area. Chat with visitors, watch your kids, or simply enjoy unimpeded views out windows overlooking the patio.
When it’s time to call it a night, the master bedroom is wonderfully removed from the other two and has its own bath unless you prefer the layout with the porch option. The second and third bedrooms are conveniently situated on either side of a full bathroom.
There is also no lack of space in the garage, which is designed for three vehicles or a couple of them and lots of toys, tools, etc. And when you return home on a snowy day or after a dusty hike, you’ll be glad to drop your outdoor gear in the mud room as you enter.
Are you envisioning additions like a craft room, workout area, or another bedroom or two? The nearly 2,000-square-foot unfinished basement is a blank canvas where you can bring your vision to life!
And because you want to live your life your way, we make it easy to tailor the finishes in your Mount Elbert home to ensure it’s everything you want it to be. At Dynamic Homes, we wouldn’t have it any other way.
