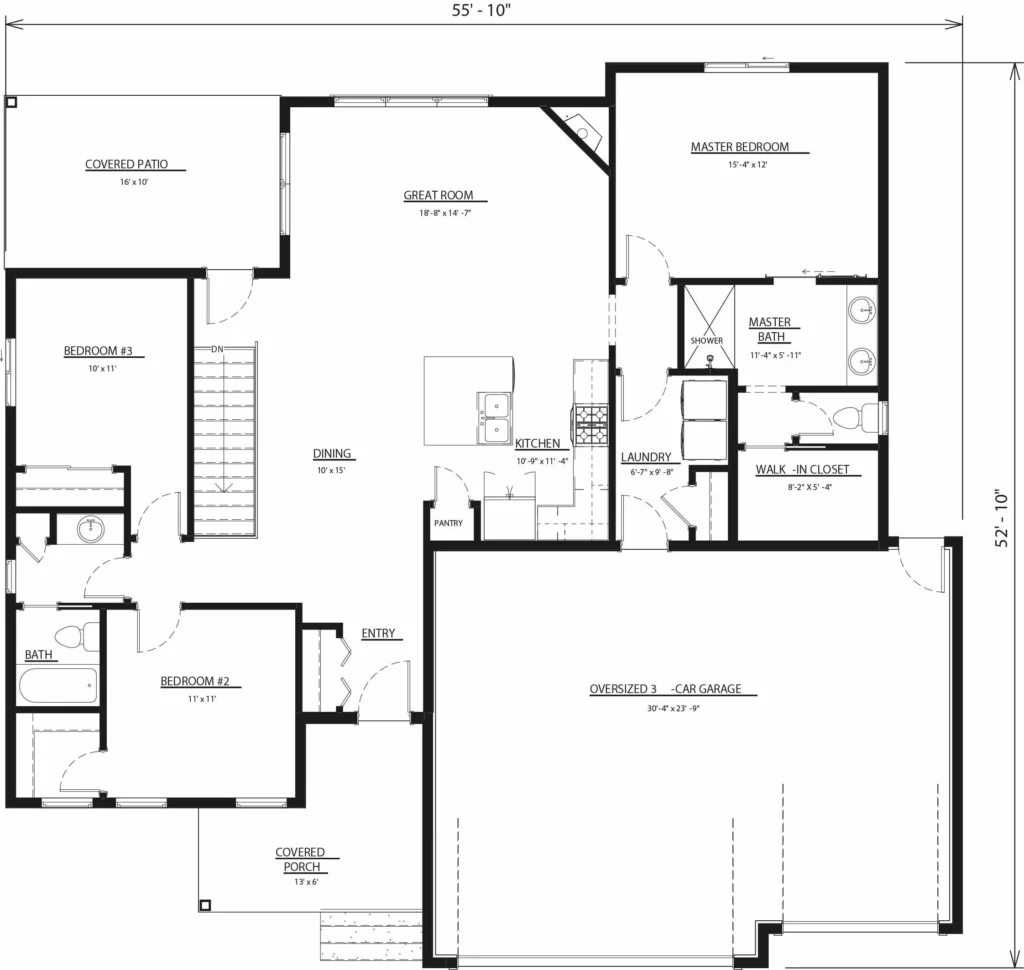Soaring into Colorado’s royal blue sky, Torreys Peak is one of the state’s 58 “fourteeners” and a favorite of hikers. With nearly 1,600 square feet of carefully designed main-level living area and an unfinished basement of equal dimensions, our Torreys Peak model reflects its namesake’s size, beauty, and enduring appeal.
From the covered front porch and entryway with a convenient coat closet, the model opens to an inviting dining area and spacious great room. The gourmet kitchen with an island, pantry, and ample counter space has an unimpeded view into those spaces, allowing you to watch the kids or chat with guests while you make meals or prepare appetizers.
And in warmer weather, you and your family and friends can spend time on the covered patio, getting some fresh air and enjoying the view.
When it’s time to “call it a day,” your master bedroom is a peaceful oasis occupying its own corner of the home. It features a roomy master bath with dual sinks and a walk-in closet. The generously sized second and third bedrooms have plenty of closet space and share a full bath.
A main-floor laundry room adjacent to the garage has a closet for coats and shoes—perfect for when you’re gearing up to head out or shedding items when returning. The garage accommodates three vehicles with extra space for bikes, toys, and tools.
And one of the best things about a new home is shaping it to support your unique lifestyle. The large unfinished basement, with more than 1,500 square feet of space, is the perfect place to do that. Will you create a workout area? A playroom for the kids? A craft room or workshop? Or maybe you’ll add another bedroom?
In the Torrey Peak, the possibilities are endless—and our team at Dynamic Homes is happy to help you envision them!
