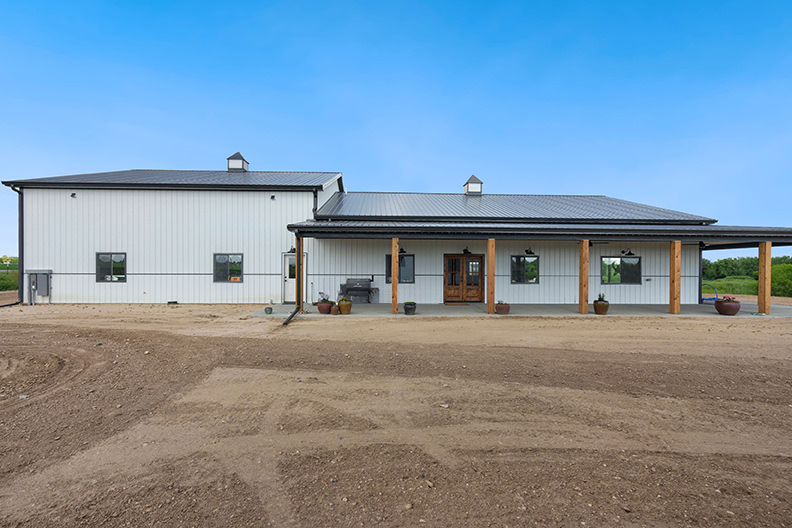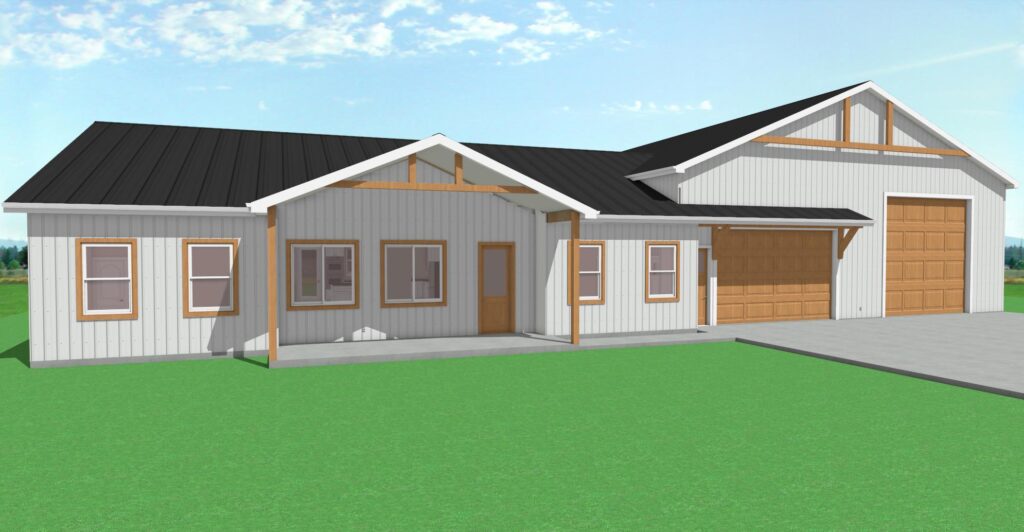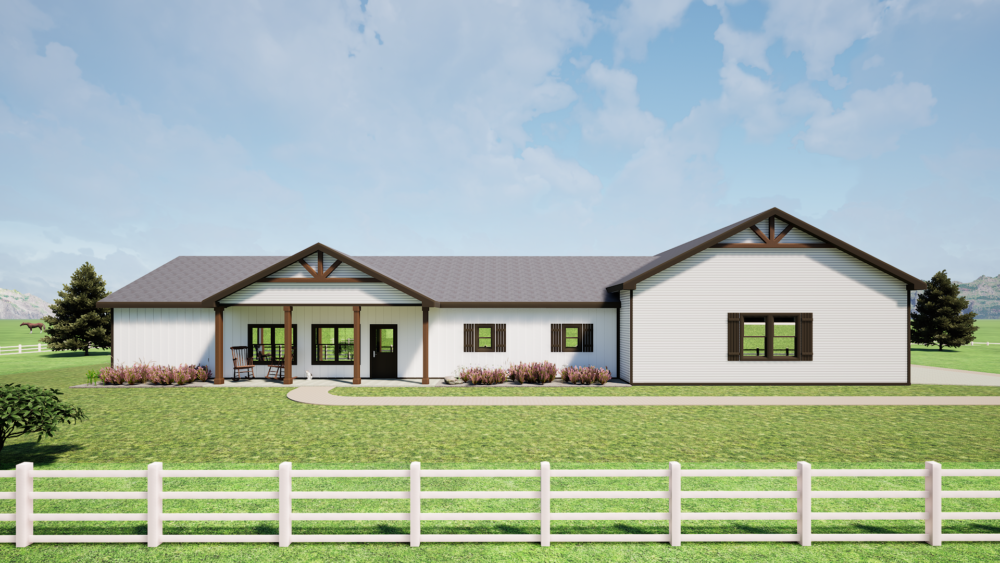
What’s a Barndominium?
Historically, barndominiums were barns converted into living spaces. Today, these beautiful, single-family homes like our Crater Lake floorplan are typically built from the ground up and maintain airy, open-concept designs. We can build from one of our plans, your own, or collaborate on a custom design that fits your needs.
Is a Barndominium Cheaper Than a House?
Generally, yes. Why are barndominiums cheaper to build? There are several reasons, from the materials to the construction methods used. We’re happy to provide details on barndominium cost-savings.
Barndominium Designs: Highly Flexible and Versatile
With a barndominium, you can create your ideal living space. Our carefully crafted designs feature robust wood or steel frames along the perimeter, offering endless opportunities for your interior design. Opt for a two-story design and add a charming wrap-around porch to give your space a unique touch.

2,300 Finished Square Feet
4,900 Total Square Feet
Barndominiums are renowned for their flexibility in customizations, and Crater Lake is no exception. While it features a spacious open-concept ranch plan, it can easily transform into a two-story layout, providing additional bedrooms or a loft space to suit your needs. The luxurious master suite beckons as your personal oasis, complete with a generously sized master closet, to accommodate all your belongings, dual vanities, and relaxing bench in the oversized shower.
This 3-bedroom, 2 and a half-bathroom floor plan ensures ample space and comfort for you and your loved ones. Step outside onto the 132 square foot covered back patio, where you can host friends and family or simply unwind while soaking in the breathtaking Colorado sunsets.
.

1,834 Finished Square Feet
3,196 Total Square Feet
One of the standout features is the oversized three-car garage, providing ample room for your boat, 4-wheelers, paddle boards, and more, all without sacrificing space for your vehicles. This makes it perfect for those who love to explore and need a place to store their adventure gear.
Inside, the Blue Mesa is designed for gatherings and relaxation. The kitchen boasts a central island, perfect for gathering with friends after a long day at the lake or on the trails. The spacious walk-in pantry ensures you'll never run out of storage space, keeping your kitchen clutter-free and ready for any culinary adventure.
We’re happy to build from one of our floor plans, yours, or a custom plan we develop together.
Our team works with you to select the finishes that make your new barndominium house a home.
While the time required to construct barndominiums varies based on the size, design, and other factors, they can often be constructed faster than traditional homes.
Your Satisfaction Is Our Only Objective
We’re a home remodeling and outbuilding construction leader because your satisfaction is our company’s only measure of success! And we’re honored to say that clients throughout the region rely on our expertise, are thrilled with the results, and come back again and again.