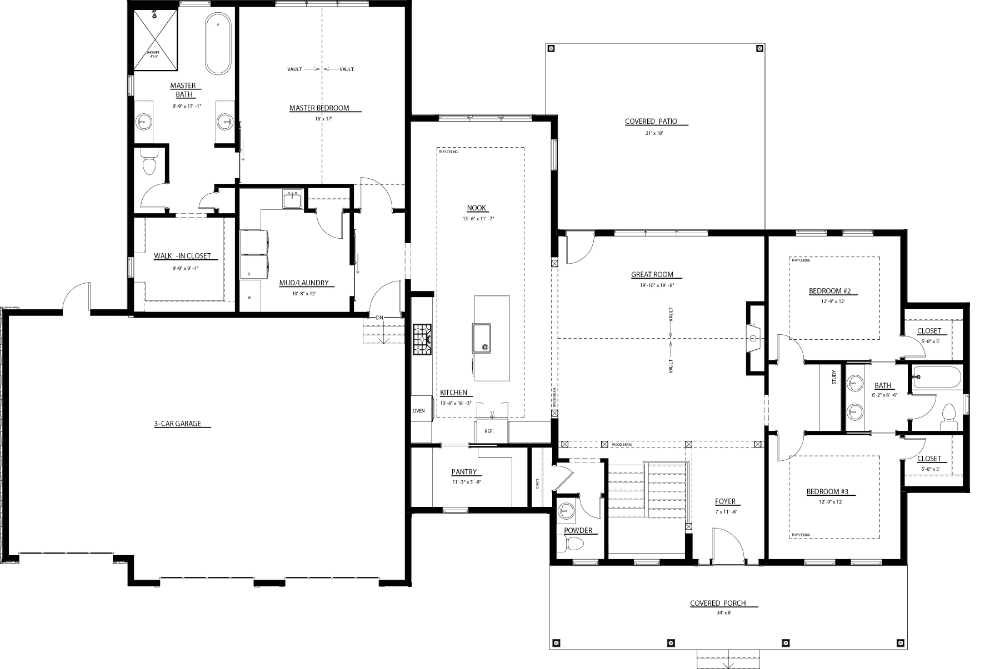The Summit Peak has a stylish, contemporary floor plan with plenty of room for your family, including a master suite and full bath, 2 bedrooms that conveniently share another full bath, and a central powder room.
This model also boasts ample space for relaxing or entertaining. Greet guests on your covered front porch and guide them through the foyer to your spacious great room. You can visit with them or supervise your kids while cooking in the gourmet kitchen that features an island and plenty of storage space, including a walk-in pantry.
The adjacent nook is perfect for enjoying a meal, doing homework, or playing games, with light from several windows, one of which looks out to the large covered patio.
A hallway off the kitchen leads to a combination mud/laundry room. It’s the perfect place to gear up or get out of coats and shoes when leaving or entering through the garage. That oversized space can accommodate three vehicles with room to spare for storing a lawn mower, tools, toys, and much more.
At the end of a busy day, you can retreat to the large master bedroom with its vaulted ceiling, private bath with two sinks, and walk-in closet. Opposite the guest bedrooms, it’s close enough for you and the kids to feel comfortable but far enough to provide welcome peace and quiet.
You’ll also appreciate the large unfinished basement, where your dreams of a workout room, craft space, recreation room, or additional bedrooms can come true.
And while the Summit Peak is built to our high standards, it’s completed to yours. You can choose the designer finishes that make your house your home. Our goal at Dynamic Homes is for you to have a haven that’s perfectly suited to your lifestyle.
